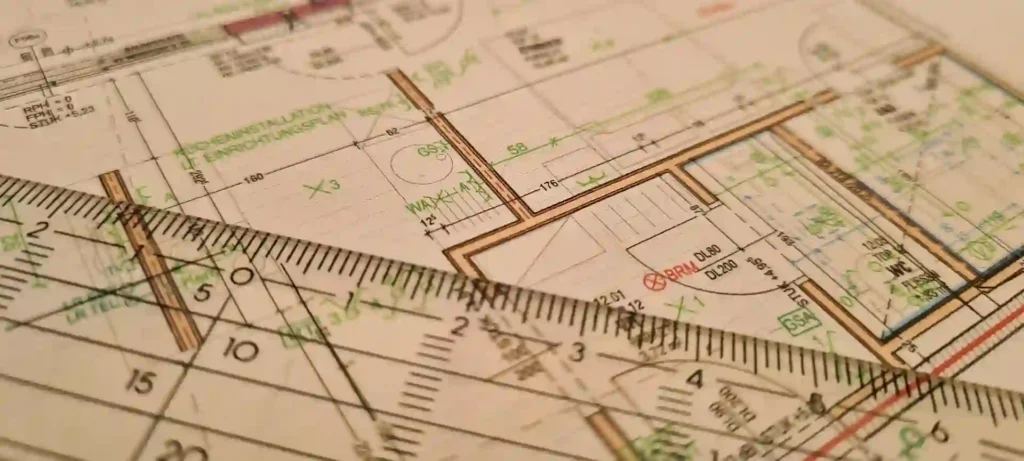
AI Floor Plan Generator : Speed and Precision
In modern architecture and construction, generating detailed floor plans is a critical step that can be time-consuming and prone to error. However, the use of AI Tools has revolutionized this process, making it faster, more accurate, and highly adaptable to spatial constraints. From automating design adjustments to integrating furniture layouts, AI-driven tools are streamlining the creation of floor plans.
How Can AI Automate the Creation of Detailed Floor Plans with AI Floor Plan Generator?
AI-powered floor plan generators can automate multiple stages of the floor plan creation process, from rapidly generating layouts based on existing data to integrating specific design constraints and elements like furniture and equipment.
Rapid Generation of Floor Plans from Existing Data
One of the most significant advantages of using an AI floor plan generator is its ability to quickly generate floor plans from pre-existing data. AI-driven tools can:
- Automatically create layouts based on input from BIM software or data from previous architectural surveys, drastically reducing the time required to create a new plan.
- Use GIS software to incorporate geographical and environmental factors, ensuring that the floor plan aligns with the site’s specific conditions.
- Automatically generate accurate 3D models of the floor plan, allowing architects to quickly visualize how the layout fits within the building’s overall design.
This rapid generation process is especially valuable during the preliminary design phase, helping architects move from concept to draft in a fraction of the time.

Detailed floor plan
Automating Design Adjustments Based on Spatial Constraints with AI Floor Plan Generator
AI floor plan generators excel at making real-time adjustments to designs based on spatial constraints and project specifications. Key benefits of this include:
- Automatically adjusting layouts to account for space limitations, ensuring that the design complies with building codes and construction project management requirements.
- Leveraging BIM management tools to analyze structural data and make modifications that enhance the building’s infrastructure and functionality.
- Providing instant feedback on design changes through digital illustration tools, allowing architects to visualize how adjustments impact the overall design.
This ability to automate adjustments ensures that floor plans remain functional and compliant with various project demands.
Integrating Furniture and Equipment
Another feature of AI-powered floor plan generators is their ability to integrate furniture and equipment layouts directly into the design. This functionality allows architects to:
- Automatically place furniture, fixtures, and equipment based on space availability and design preferences, enhancing the usability of the floor plan.
- Use image manipulation and image generators to visualize different interior layouts, ensuring that the design aligns with client needs during the presentation for client phase.
- Make real-time modifications to layouts based on feedback from stakeholders, enabling quick adjustments to meet changing requirements during the tender phase and construction phase.
By integrating these elements into the floor plan, AI tools ensure that designs are both aesthetically pleasing and functional.
FAQ: 5 Questions About AI Floor Plan Generators
How does an AI floor plan generator speed up the design process?
AI floor plan generators rapidly create layouts based on existing data, such as input from BIM software or past architectural surveys, significantly reducing the time needed to draft a floor plan.
Can AI floor plan generators handle design adjustments automatically?
Yes, AI-powered tools automatically adjust floor plans based on spatial constraints, building codes, and other project-specific requirements, ensuring that the design is functional and compliant.
How does AI help with integrating furniture into floor plans?
AI tools can automatically place furniture and equipment within floor plans, using image manipulation to create realistic visualizations of different layouts. This allows architects to see how the space will be used.
Can AI-generated floor plans be customized for client presentations?
Absolutely. AI-driven floor plan generators enable architects to quickly make modifications and visualize different layouts, making them ideal for creating presentation for client materials that showcase design options.
What role does AI play in ensuring the accuracy of floor plans?
AI leverages data from BIM management and building analytics to ensure that floor plans are accurate, functional, and in line with project specifications. This helps avoid errors that could lead to costly revisions during the construction phase.




