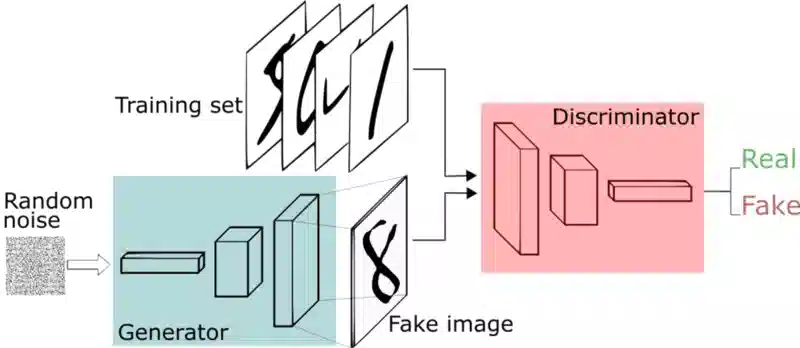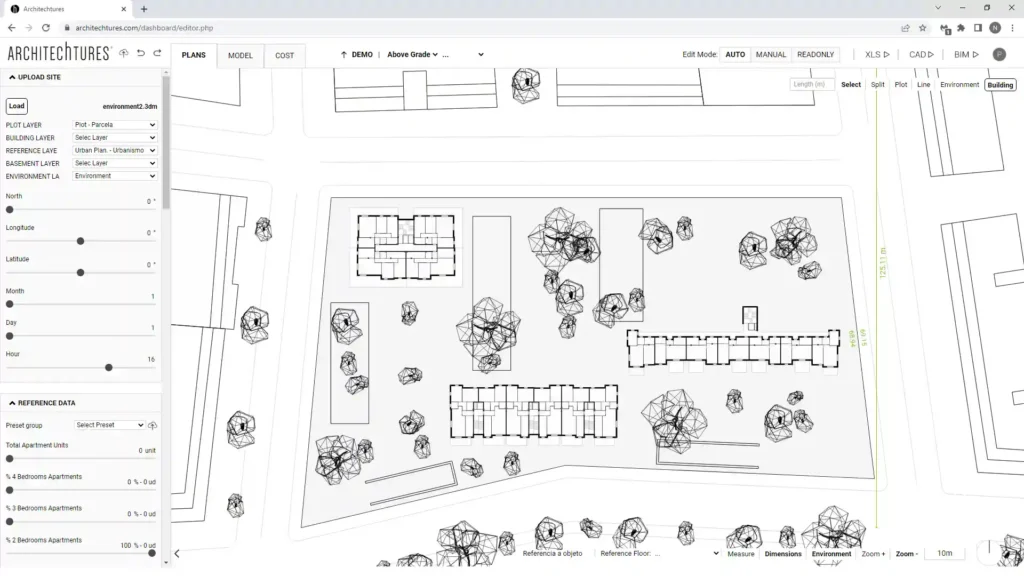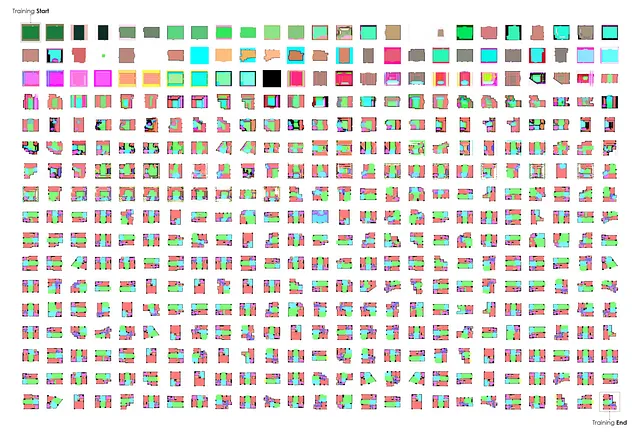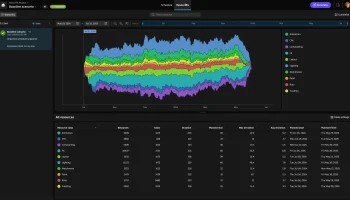I. Introduction
Architectural design is evolving, where AI complements human creativity, delivering speed, precision, and adaptability.
The advent of AI plan generators has revolutionized the field of architectural design. By harnessing advanced algorithms and large datasets, these tools enable the automated creation of floor plans that are functional, optimized, and tailored to specific requirements. Combining cutting-edge techniques such as Generative Adversarial Networks (GANs) and procedural modeling, AI plan generators allow architects to save time and focus on strategic design aspects.
This technology signifies a shift in architectural workflows, emphasizing collaboration between human creativity and machine-driven computation.
II. What is an AI Floor Plan Generator?
An AI floor plan generator is a software tool that uses artificial intelligence to create building layouts based on a defined set of parameters. These include:
- Building specifications: Dimensions, number of rooms, and functions.
- User preferences: Aesthetic priorities and spatial arrangements.
- Constraints: Orientation, accessibility, or zoning requirements.
AI plan generators analyze this input to create optimized designs that respect functional relationships between spaces (e.g., public vs. private zones, circulation paths). The result is a detailed layout ready for review or further refinement.
Turning user inputs into actionable, optimized designs is the hallmark of AI-driven tools.
III. How AI Plan Generators Work
Harnessing the Power of Neural Networks
AI-driven plan generators rely heavily on deep neural networks, especially GANs. These models are trained on diverse architectural datasets, allowing them to generate realistic and innovative layouts by:
- Recognizing spatial patterns from existing designs.
- Generating creative solutions within predefined constraints.
- Iteratively improving layouts to meet functional and aesthetic goals.
GANs introduce a level of adaptability and innovation that traditional procedural algorithms alone cannot achieve.
GANs don’t just replicate; they innovate, crafting layouts that balance structure with creativity
Procedural Design for Consistency
While GANs handle creativity, procedural algorithms ensure adherence to design rules. These algorithms define spatial, geometric, and functional principles, guaranteeing structural integrity and compliance with construction standards.
The Role of Training Data
Training datasets are crucial for effective AI design tools. These datasets include:
- Thousands of annotated architectural layouts (e.g., residential, commercial).
- Regional design nuances and compliance standards.
- Enriched spatial relationships, such as dimensions and usage patterns.
The depth and diversity of these datasets directly influence the AI’s ability to deliver accurate and innovative designs.
Data is the backbone of AI: quality datasets drive quality results.

GAN Network Architecture
IV. The Floor Plan Generation Process
Step 1: Defining Inputs
The process begins with user-defined inputs, such as room types, total square footage, and design constraints. AI interprets these parameters to structure the foundational framework for the layout.
All great designs start with clear parameters.
Step 2: Generating Initial Layouts
The tool processes inputs through GANs and procedural models to produce several viable layout options. Each design reflects unique interpretations of the provided data while adhering to spatial logic.
Step 3: Optimization
Generated layouts undergo optimization processes, which may include:
- Reducing inefficiencies: Eliminating wasted spaces.
- Improving circulation: Streamlining pathways.
- Enhancing usability: Prioritizing functional relationships between rooms.
Step 4: Visualization and Refinement
Final layouts are visualized in 2D or 3D for review, with additional simulations (e.g., lighting, airflow) to validate the design. This step ensures the plan is both functional and visually aligned with user expectations.
V. Applications of AI Floor Plan Generators
a. Residential Design
AI tools are widely used to create residential layouts that optimize space while considering the preferences of future occupants. This includes maximizing natural light, aligning room adjacencies, and incorporating sustainability features.
b. Commercial and Industrial Spaces
For commercial and industrial projects, AI generators focus on operational efficiency. They ensure smooth circulation for high-traffic environments like retail spaces or warehouses while adhering to regulatory and safety standards.
c. Urban Planning
AI tools aid urban planners by integrating environmental, zoning, and accessibility considerations into large-scale layouts. This capability supports the creation of sustainable and interconnected urban landscapes.

VI. Stanislas Chaillou’s Research: Redefining GAN Applications
Stanislas Chaillou’s groundbreaking work in applying GANs to architectural design has expanded the possibilities of AI-generated layouts. His research demonstrates how GANs can:
- Replicate and innovate: Learning from annotated datasets to generate original layouts that maintain spatial coherence.
- Tailor designs to specific needs: Adapting layouts to unique project requirements, whether residential, commercial, or urban.
- Accelerate workflows: Delivering multiple high-quality layout options in seconds, reducing the time needed for iteration.
By combining GANs with optimization algorithms, Chaillou has addressed challenges like compliance and usability, ensuring AI-generated plans are both functional and practical. His work represents the cutting edge of AI-assisted spatial design.

Training sequence – Stanislas Chaillou
VII. Challenges and Limitations of AI Plan Generators
While AI tools bring significant advantages, they face several challenges:
- Regulatory compliance: AI may not account for all local building codes or zoning laws.
- Complex, unique designs: Highly customized projects may fall outside the capabilities of current models.
- Data dependency: Poor-quality or limited datasets restrict the AI’s effectiveness.
- User-defined inputs: Vague or incomplete inputs can lead to suboptimal designs.
- Human oversight: Architects are essential for refining AI-generated plans, ensuring they meet both functional and aesthetic standards.
AI tools are powerful, but the human touch remains indispensable.
Conclusion
AI-powered floor plan generators are reshaping architectural workflows by automating repetitive tasks and introducing new levels of efficiency and innovation. However, their success lies in collaboration with human architects, who bring expertise and creativity that machines cannot replicate.
As AI continues to evolve, its role in architecture will become increasingly prominent, offering architects powerful tools to push the boundaries of what’s possible.
AI transforms the design process, but it doesn’t replace the designer.
- https://medium.com/spacemaker-research-blog/space-layouts-gans-2329c8f85fe8
- https://www.freecodecamp.org/news/an-intuitive-introduction-to-generative-adversarial-networks-gans-7a2264a81394
- https://arxiv.org/abs/2307.02511
- https://arxiv.org/abs/2004.13204








